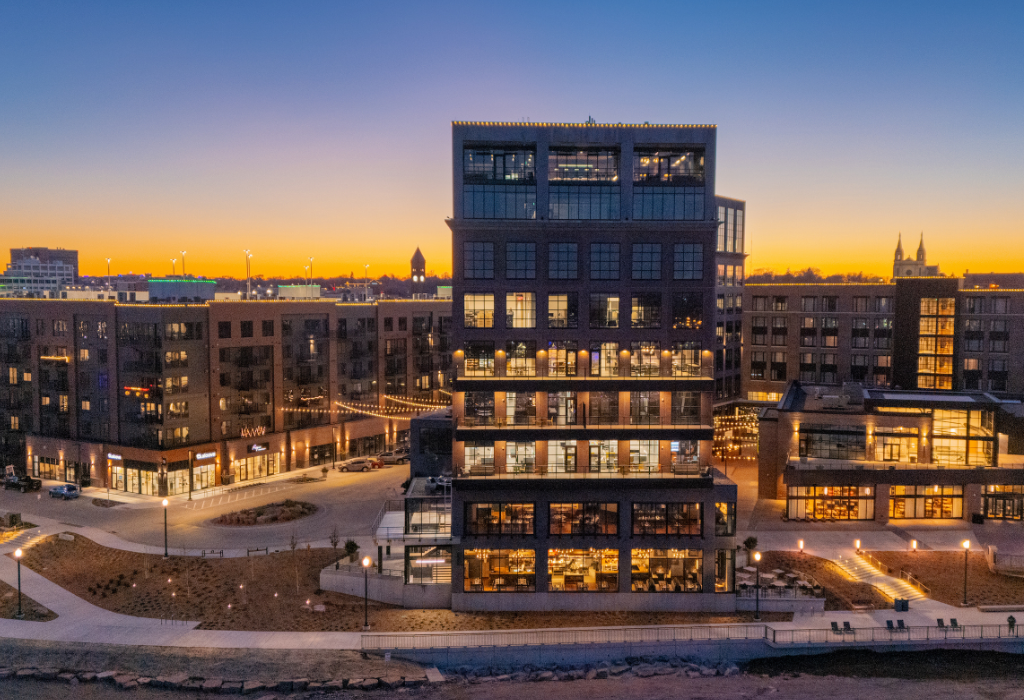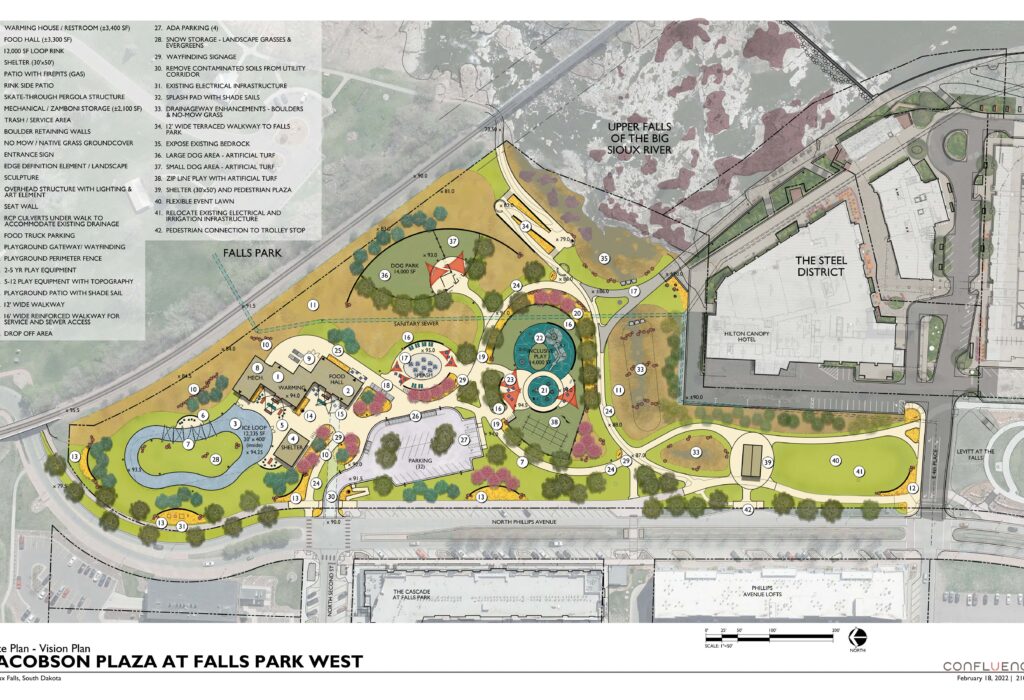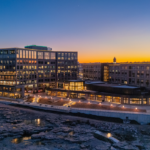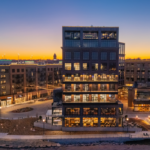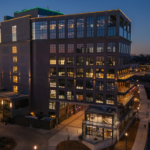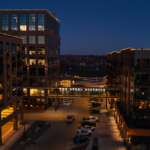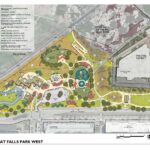Office Space For Lease
Price / SF
$25.00 / SF NNN
Est. NNN
$8.89 / SF
Suite Size
1,890 - 6,650 USF +/-
Third Floor SF
5,718 USF +/-
Fourth Floor SF
3,147 - 6,650 USF +/-
Seventh Floor SF
1,890 - 5977 USF +/-
Location Highlights
The Class A office building is the first of its kind in the nation to use ultrahigh-performance concrete eliminating the use of columns to allow for complete design customization. The urban-inspired architecture features expansive windows throughout all 9 stories welcoming ample natural light and stunning 360 views of the downtown scene & Big Sioux River. The building contains amenities to allow for employees to live an energized, healthy lifestyle including access to the 24/7 gym & locker room, proximity to bike/walking trails, closeness to clean, natural restaurants, and surrounding outdoor venues/parks.
Description
- The Steel District is a fully-integrated live, work, play, stay development thoughtfully designed to build upon the number one ranking city for young professionals, Sioux Falls, and its lively downtown scene. The riverfront destination, bolted to the Big Sioux River, features office, retail, restaurant, condo, hotel, and convention space providing an all-inclusive experience
- Experience the best shopping and dining destination that Sioux Falls has to offer. Office tenants can appreciate the convenient, upbeat dining areas that will present various locations to meet with colleagues, clients, and friends for lunch, happy hours, and meetings alike.
- Whether hosting a large conference or just a small gathering, the Canopy by Hilton & convention center accommodates your guests’ every need. The live, work, play, stay modeled development allows office tenants the perfect opportunity to entertain clients or employees for any event or occurrence while guaranteeing their upmost hospitality.
- The project includes 3 major building areas: hotel/convention center, office building and parking ramp / office and retail wrap.
- All 3 buildings are connected by a skywalk that spans the site.
- A walkable pedestrian corridor with activated commercial alley exists between the hotel/convention center and the office building.
- Canopy by Hilton occupies the 7-story, 217 room structure with 60,000 sqft of meeting and convention center space.
- The Office Building is 9-stories, 175,000 sqft including 10,000 sqft of retail space on the first floor.
- A 900+ stall parking ramp is wrapped to the north and east by 100 apartments and 30,000 sqft of retail space.
Usage


