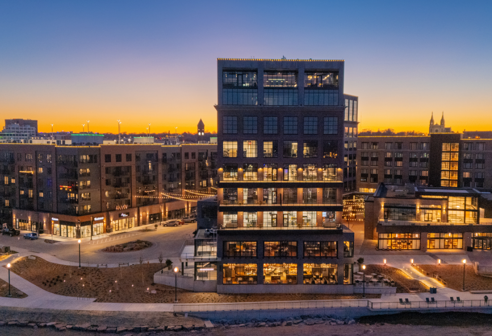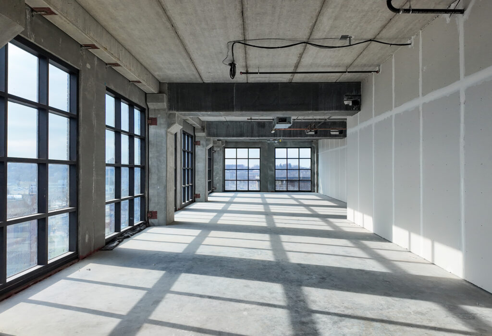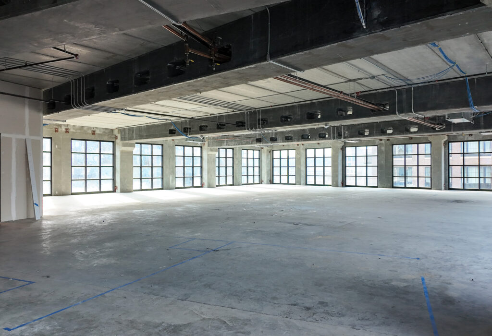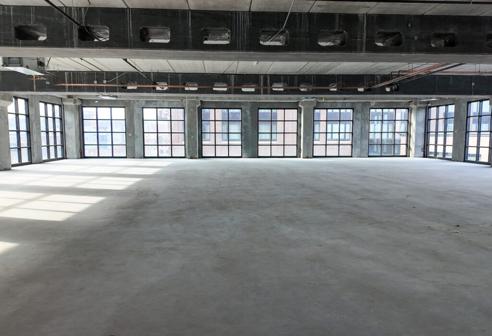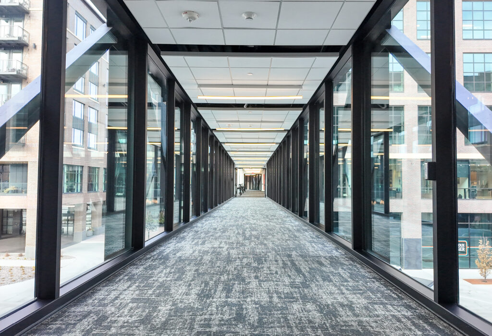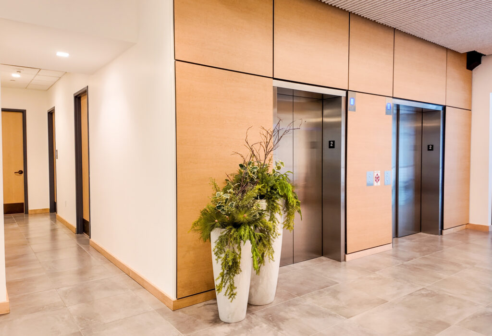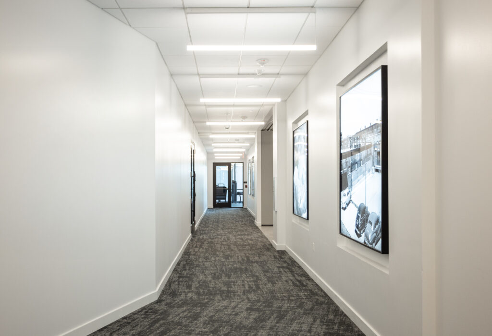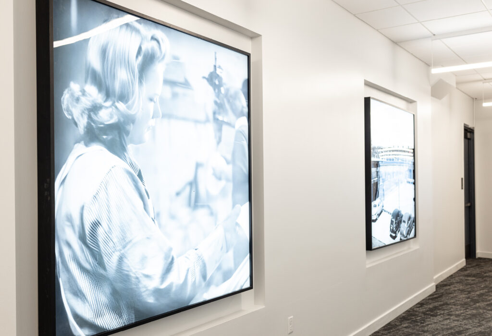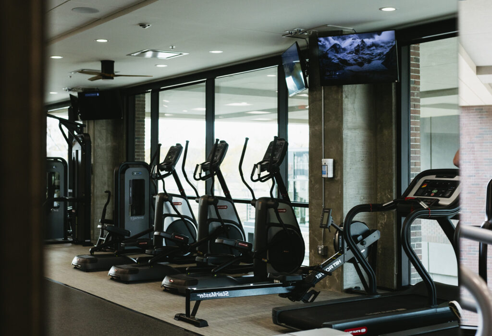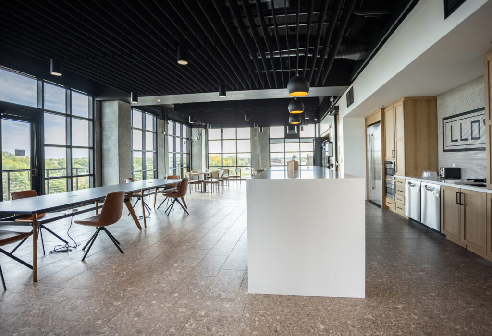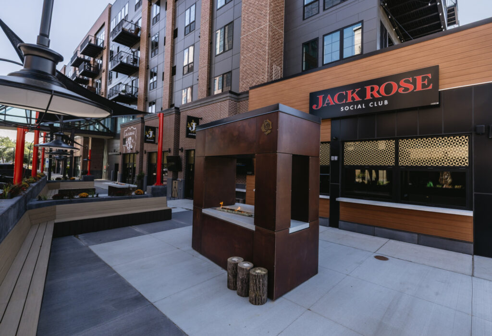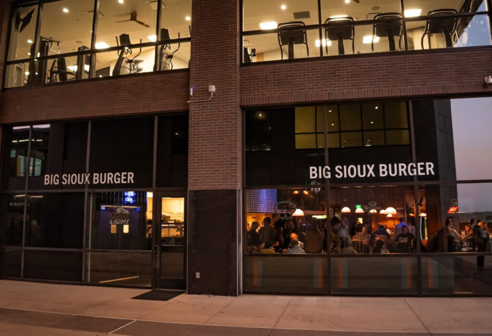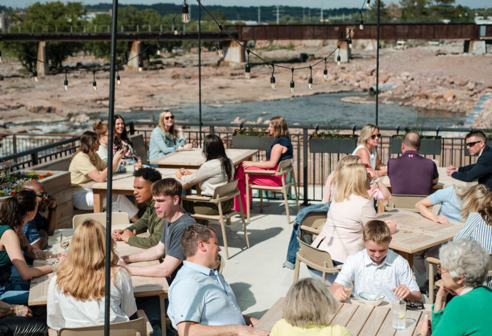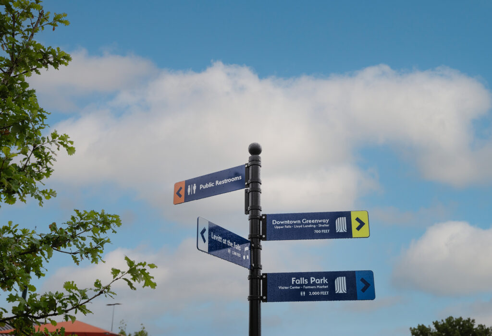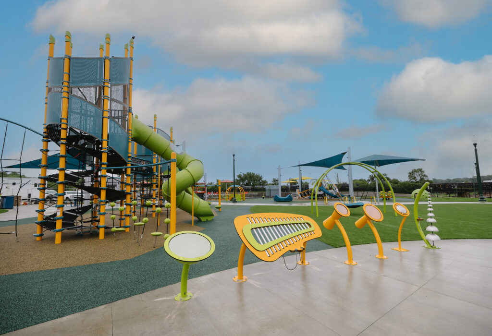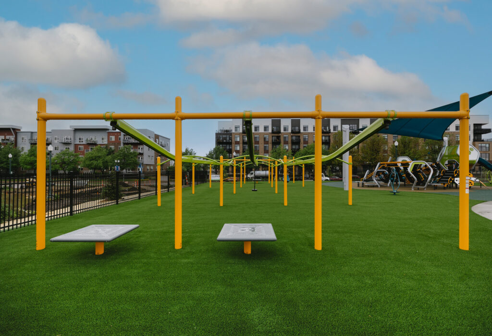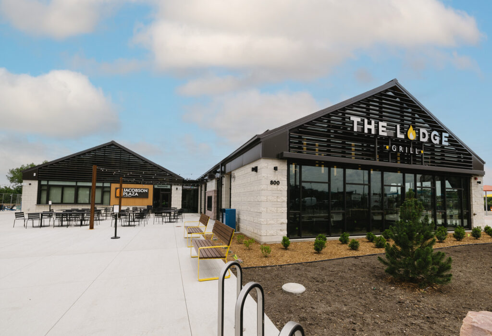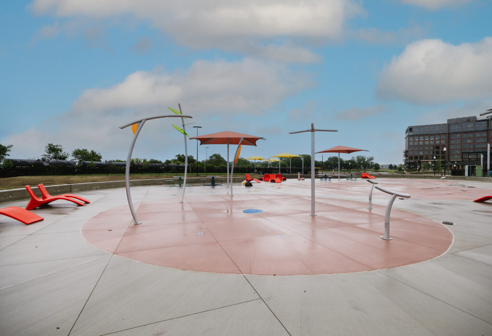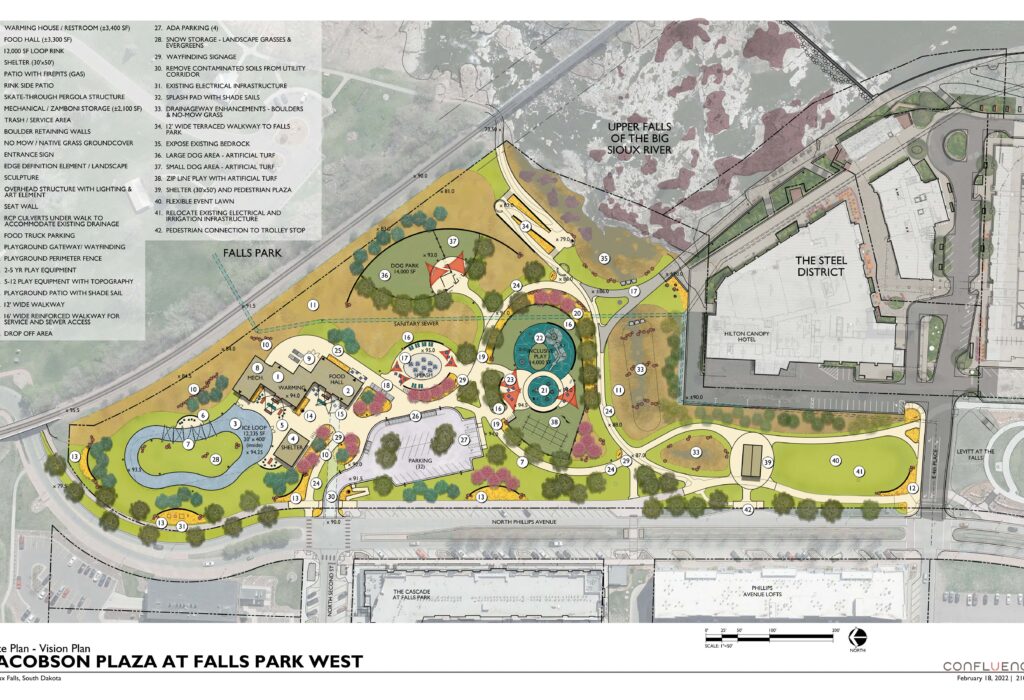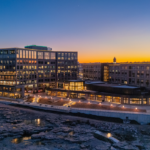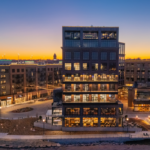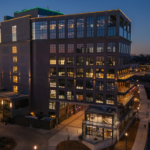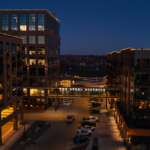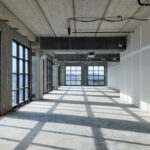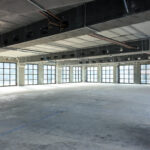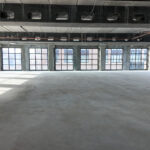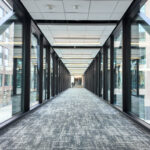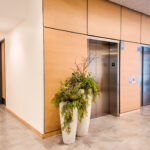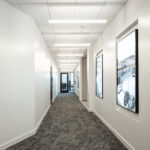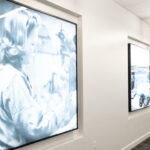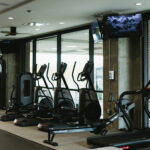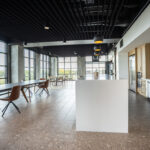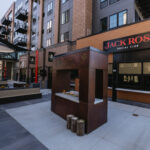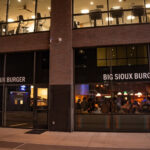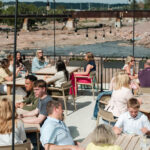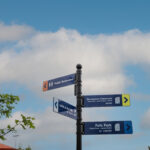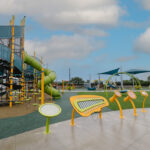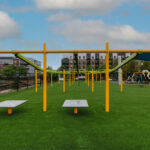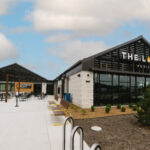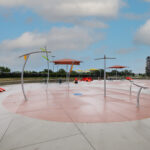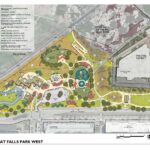Office Space For Lease
Price / SF
$25.00 / SF NNN
Est. NNN
$8.89 / SF
TIA:
$50.00 / SF
Suite 302
5,718 USF +/-
Fourth Floor
Up to 6,650 USF +/-
Suite 701
1,890 USF +/-
Location Highlights
The Steel District sits along the Big Sioux River at the entrance to Falls Park, offering office users a front-row seat to downtown Sioux Falls’ most vibrant amenities. Office tenants enjoy an experience-driven environment bringing together Class A office space, luxury condos, a boutique hotel, curated retail, and destination restaurants. Riverfront trails, art installations, patios, and event lawns create opportunities to recharge between meetings or host informal gatherings. This is a downtown location designed for companies that want to elevate how their teams work and connect.
Description
- Five office suites available: 1,890 – 6,650 USF +/-
- Shell condition with flexible, column-free layouts
- Option to subdivide
- Generous TIA for qualified tenants
- Floor-to-ceiling windows provide natural lighting and stunning views
- Covered parking ramp spaces for $85/month/stall
- 24/7 fitness center
- Connected to the Canopy by Hilton hotel & parking ramp via a skywalk
- On-site dining & retailers: Brioux Falls, Jack Rose Social Club, Pasque Boutique, Alcove, Brioux Falls, Big Sioux Burger, Ironwood Steakhouse, and Dahlia Kitchen & Bar
- Part of a mixed-use development with:
- 9-story Office Tower with ground-level retail
- 900-stall parking ramp with ground-level retail
- Canopy by Hilton hotel and 60,000 SF meeting/convention space
- Hotel is AAA Four Diamond rated; home to Cascata Italian Cuisine & Torrent Coffee Bar
- Outdoor areas include a courtyard, riverfront greenway trail, & Lloyd Landing (public art, dog park, seating, photo station)
- Complimented by Jacobsen Plaza: brand-new community destination featuring a splash-pad, dog park, ice ribbon, all-abilities playground, and a small restaurant (The Lodge)
- Learn more about The Steel District
- Current office tenants: AARP, Burwell Enterprises, C.R. Lloyd Investments, Exit 156 Capital, Holmes Murphy, IFAM Capital, IRAR Trust Company, Lloyd Companies, Robins Kalpan, Vavoza
- Professional on-site management by Lloyd Companies
Usage

