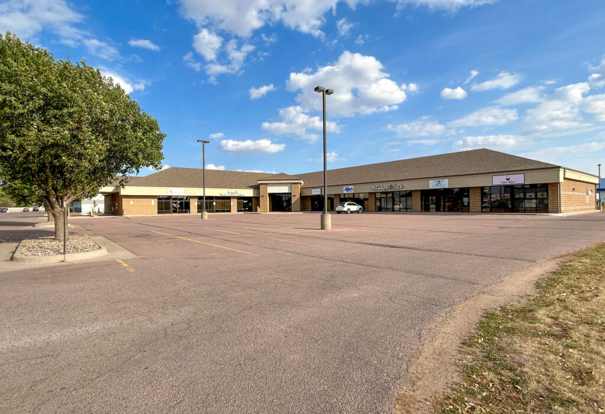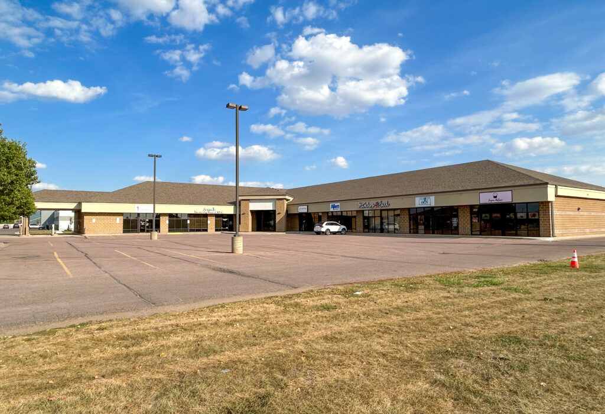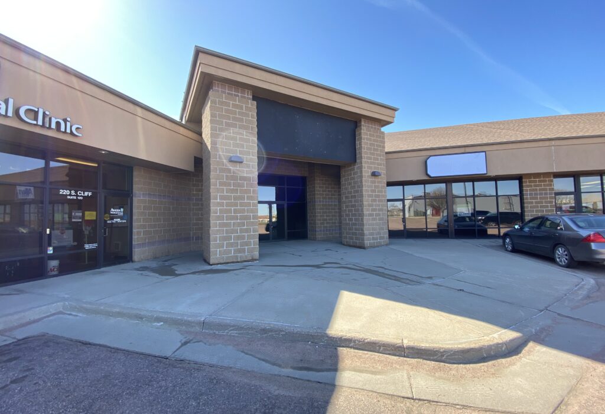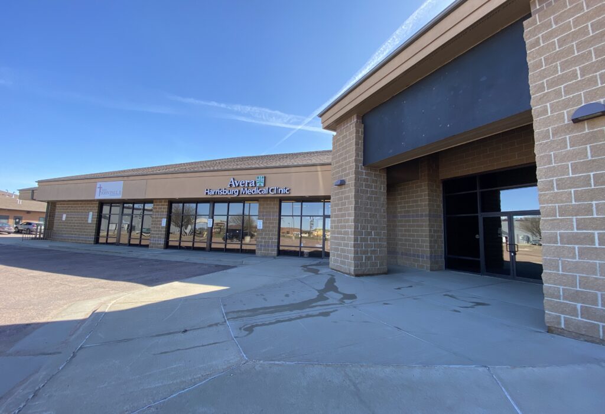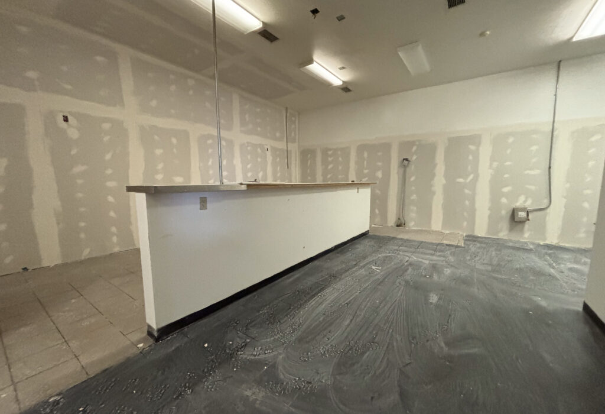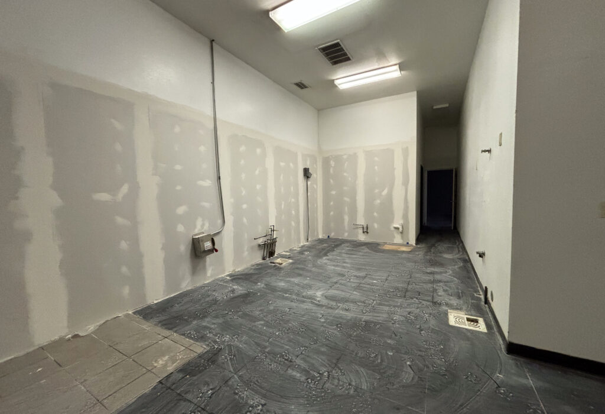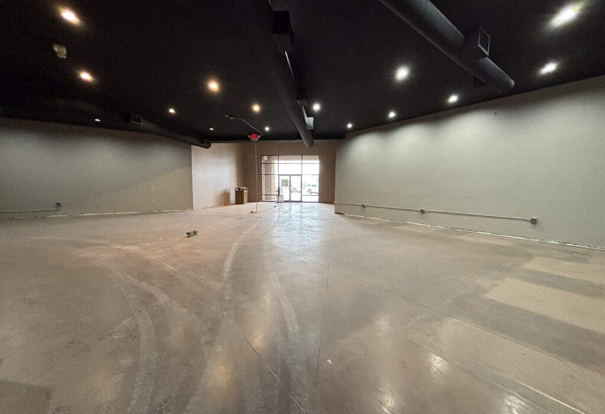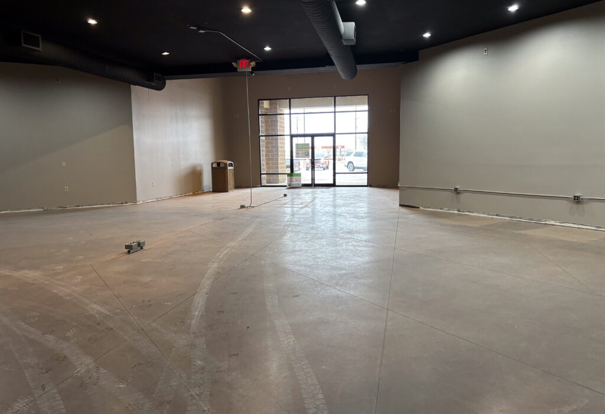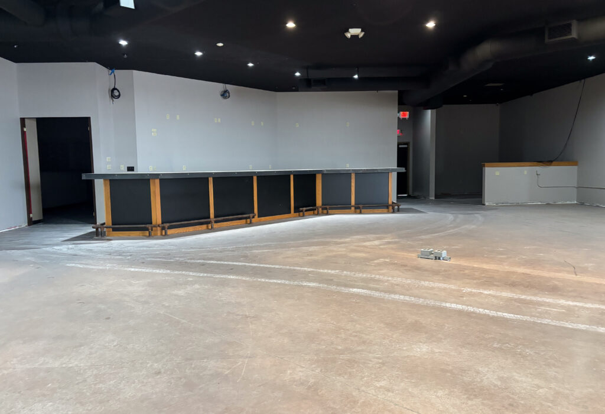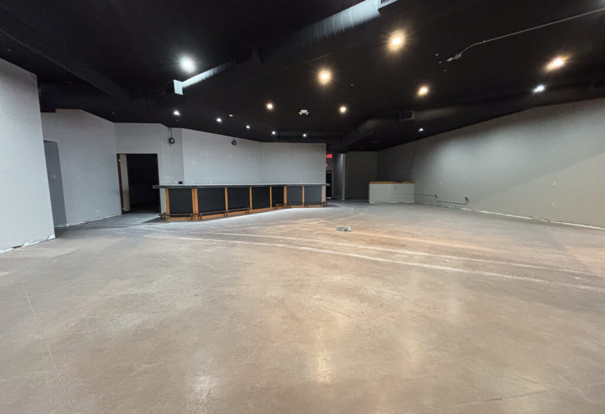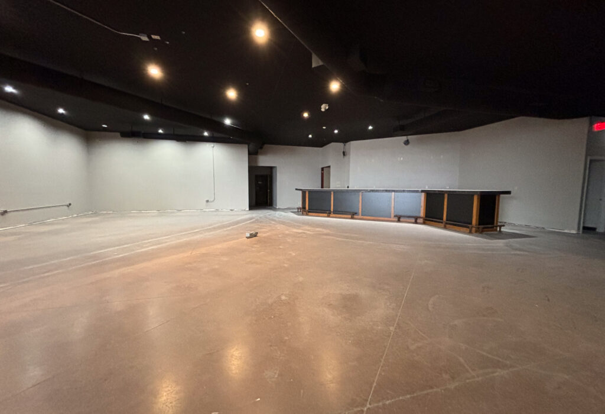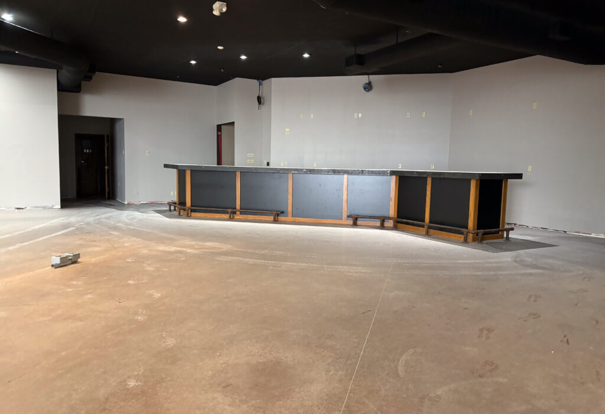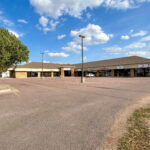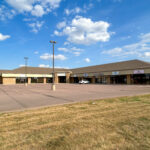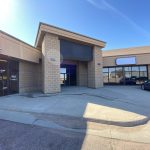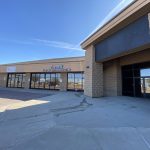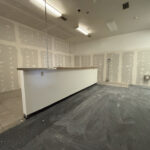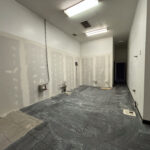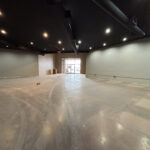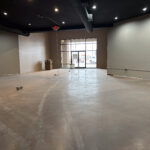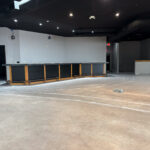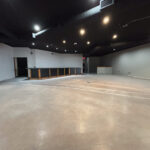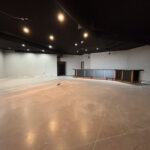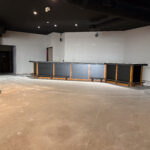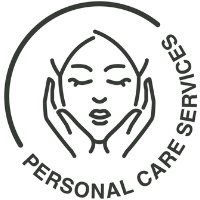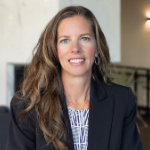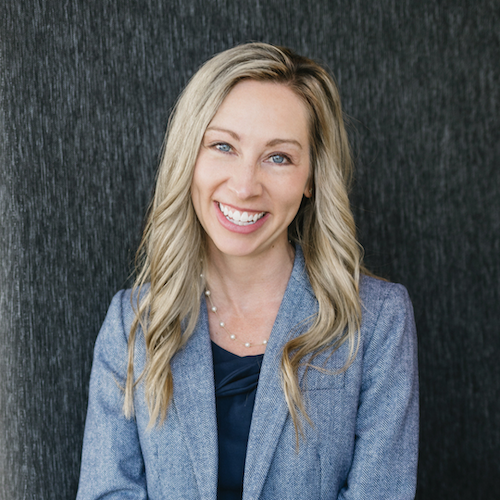Suite 114 for Lease
Suite Size
4,397 SF +/-
Price / SF
$10.00 / SF NNN
Est. NNN
$4.66 / SF
Location Highlights
Located along Cliff Ave, which serves as the one of the primary routes connecting Harrisburg residents to Sioux Falls. Other connecting routes are nearby, with I-29 less than 10 minutes away and 5 minutes to HWY 115. Harrisburg Crossing is situated in central Harrisburg, near the Willow St/Cliff Ave intersection, in an area of ongoing growth and activity.
Description
- Floor plan includes a large open area with bar and an area formerly utilized as a kitchen (no hood or sink)
- Building and monument signage opportunities
- < 0.25 mile from Harrisburg South Middle School and < 0.5 mile from Harrisburg High School, with a combined total of 1,817 students (2023-2024)
- S Cliff Ave/Willow St intersection attracts ~14,635 VPD
- Co-tenants include PhysioLife, Avera, Quality Shoppe, Allen Homes, Tilghman’s Academy of Music, and Sugar Palace
- Area neighbors include BP, Fareway, Sanford Health, Dollar General, Lewis Drug, and B&G Milkyway
- Available now
Usage

