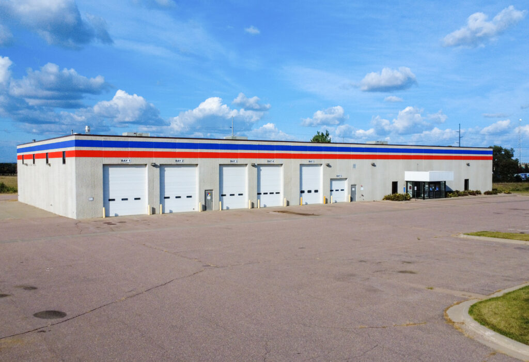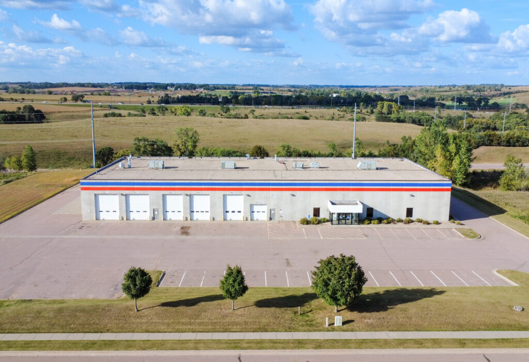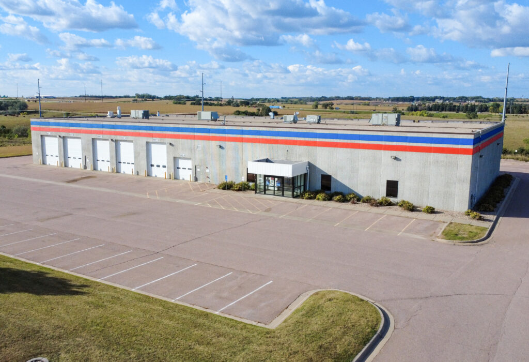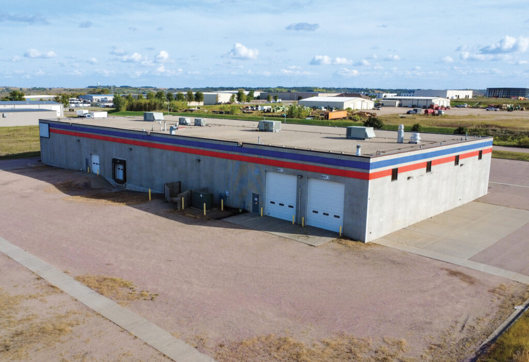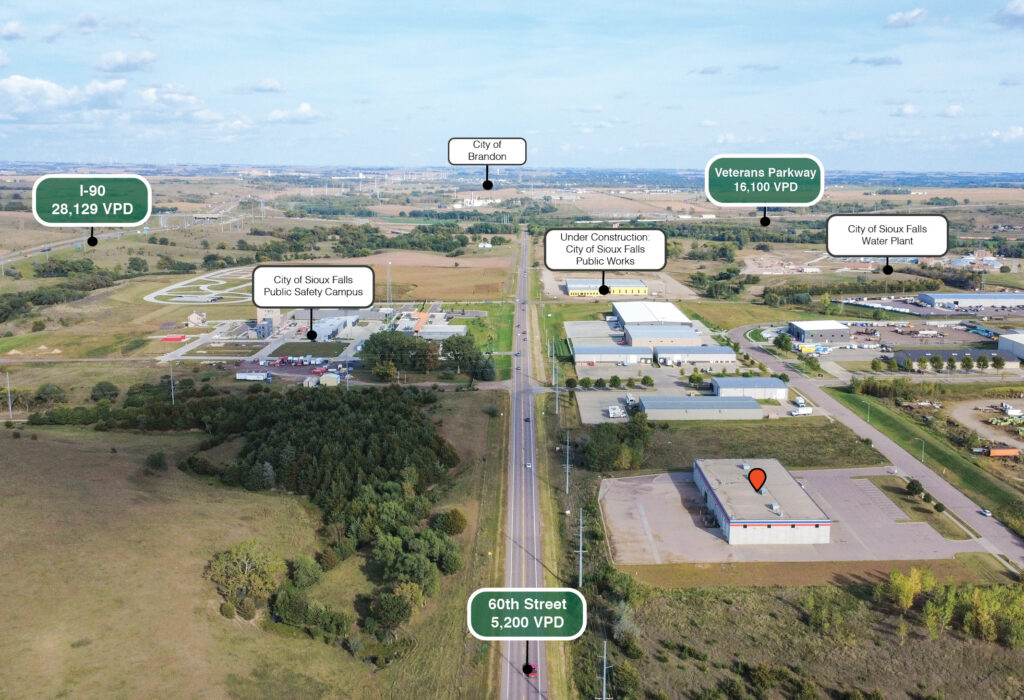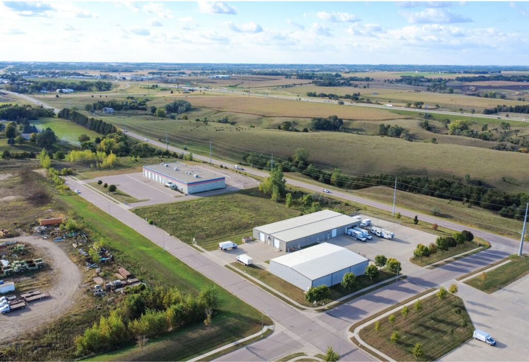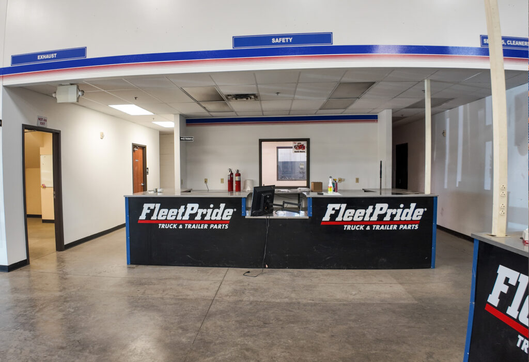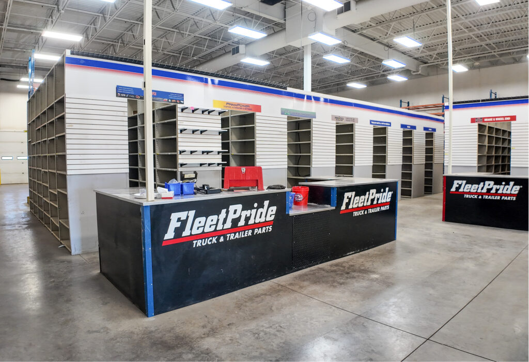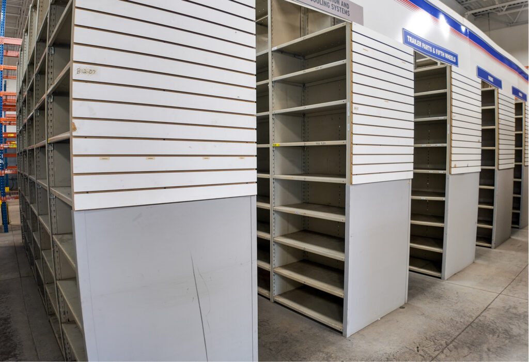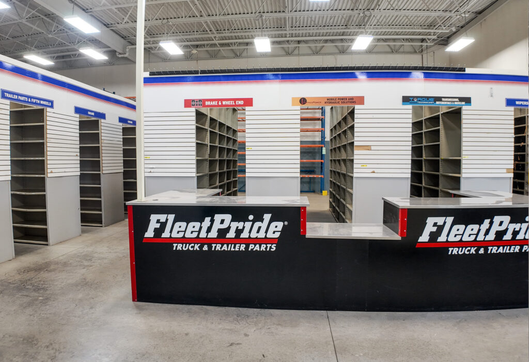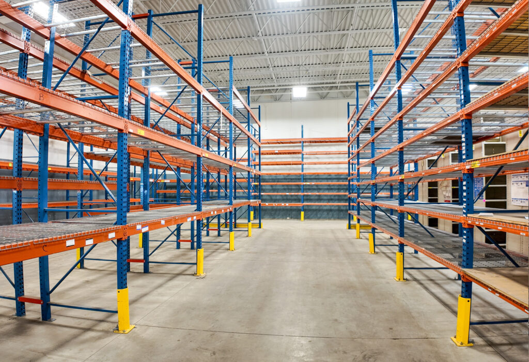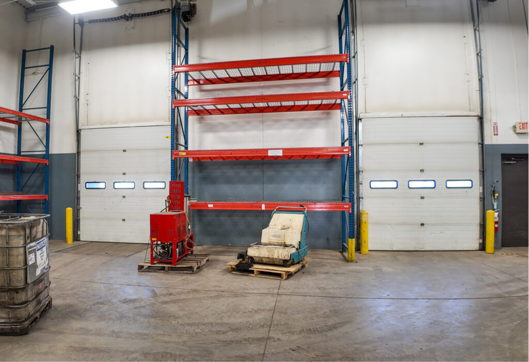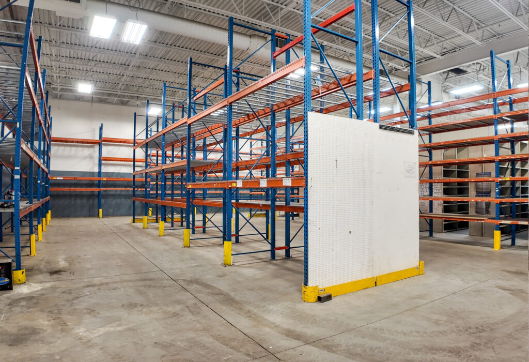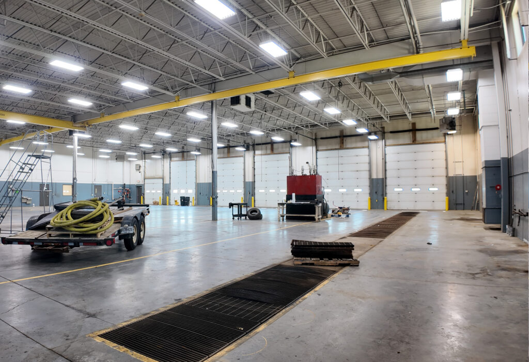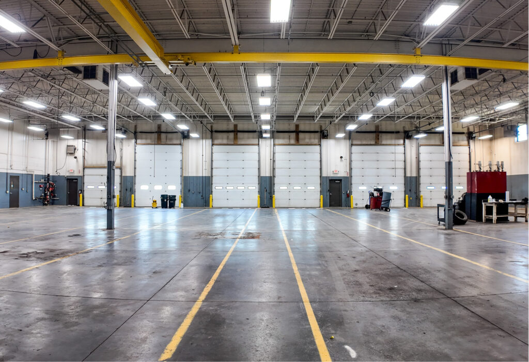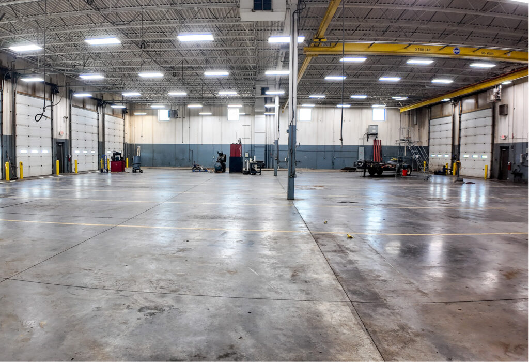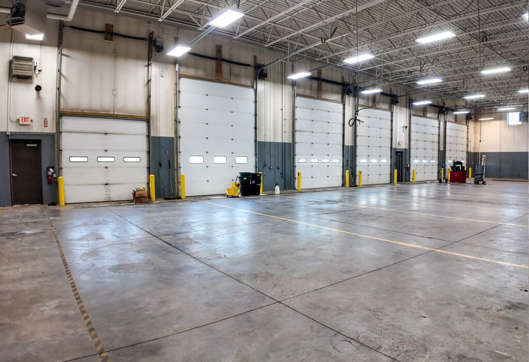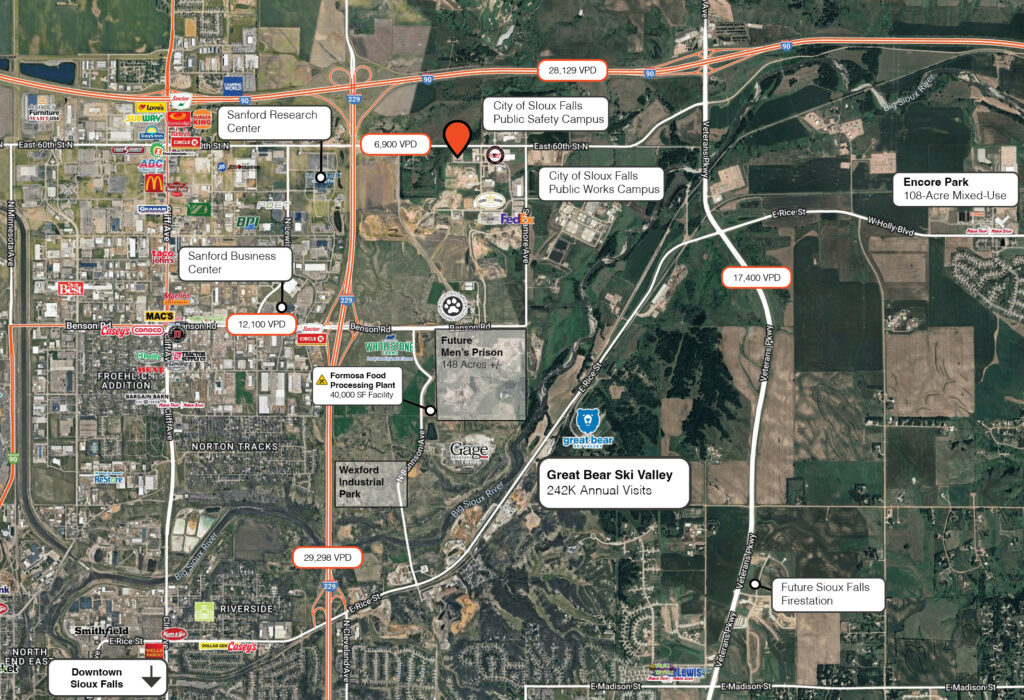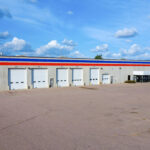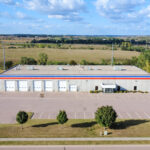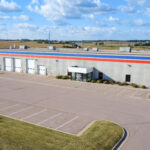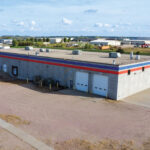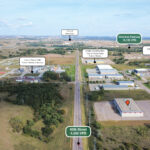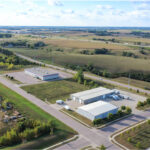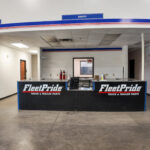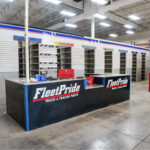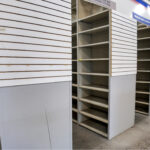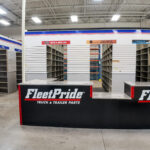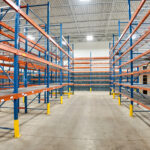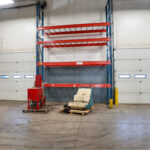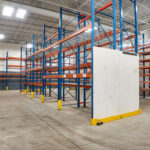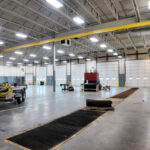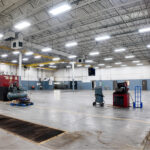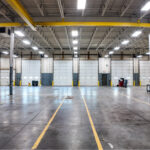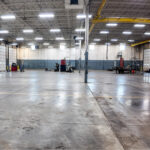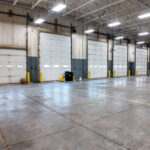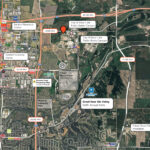Industrial Sublease
Building Size
20,000 SF +/-
Parcel Size
3.535 Acres +/-
Price / SF
$9.62 / SF NNN
Est. NNN
$3.29 / SF
Location Highlights
Positioned along East 60th Street North, this industrial building offers visibility from I-90 and convenient access to I-29, I-229, & Veterans Parkway. Within northeast Sioux Falls’ industrial corridor, this site provides efficient connectivity for logistics and workforce access. Quick interstate access make this a strategic business move.
Description
- Floor plan includes warehouse/showroom, shop/warehouse, 1,657 SF of mezzanine storage, breakroom, locker room, and two offices
- Warehouse Details:
-
480 AMP 3 Phase Service
-
20’ sidewalls
-
1 – 10’x10’ Overhead Door
-
3 – 16’x12’ Overhead Doors
-
4 – 16’x14’ Overhead Drive-Through Doors
-
Exhaust Vents
-
Welding Exhaust Fan, Concrete Trench Drain, Service Pit
-
Yale 3-Ton Bridge Crane
-
Locker Room
-
- Showroom/Warhouse Details:
-
Fully temperature controlled
-
480 AMP/120 Volt
-
10’x9’ Dock with Leveler
-
10’x9’ Drive-In Door
-
Breakroom
-
14’x12’ Office
-
12’x16’ Parts Office
-
Mezzanine Storage Area of 1,657 SF +/-
-
- Available now
- Potential for building signage
- Paved parking on the south side; partially paved, mostly gravel on the north side
- Built in 2009
- Zoned: I-1
- Neighbors include City of Sioux Falls Public Safety Campus, B&F Fastener Supply, FedEx, Brouwer Relocation, Grand Prairie Foods, POET, Sanford Business Center, and much more
Usage
