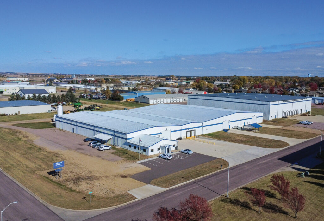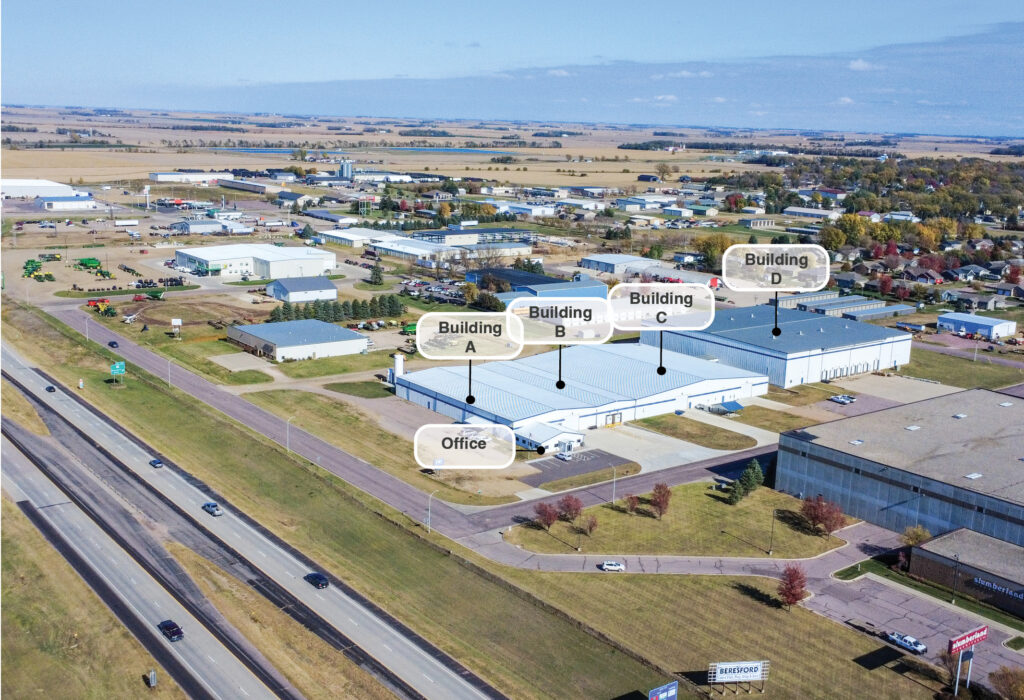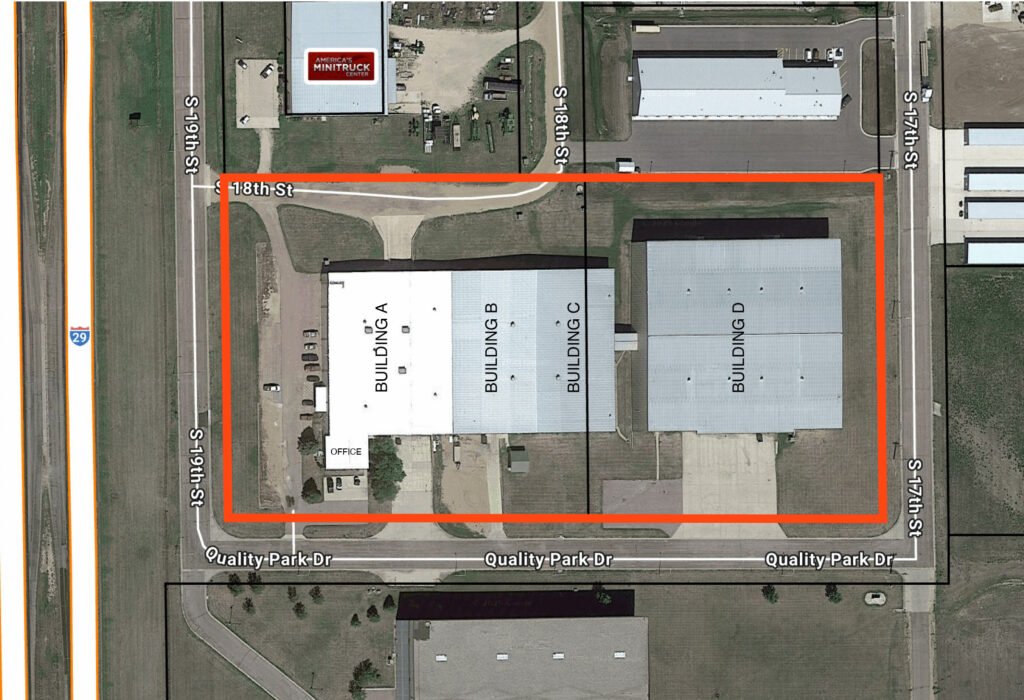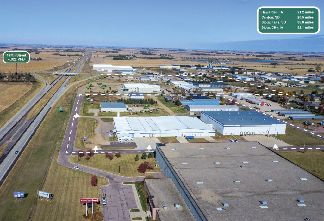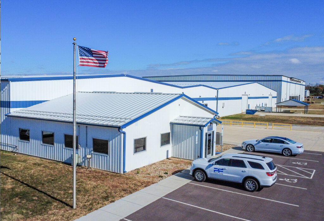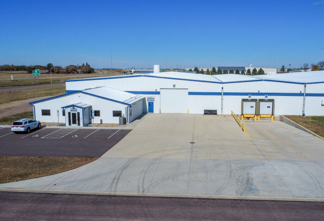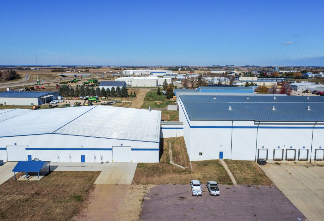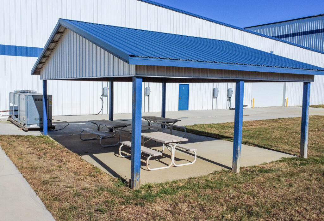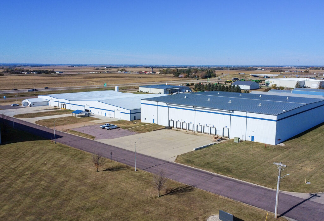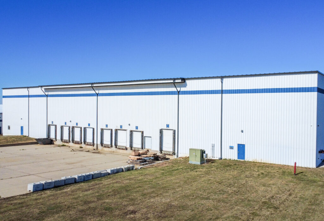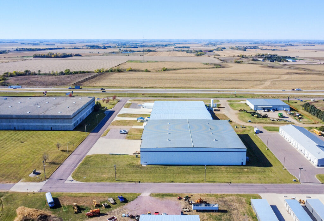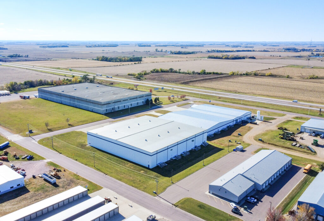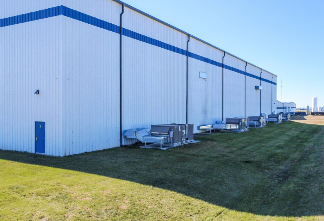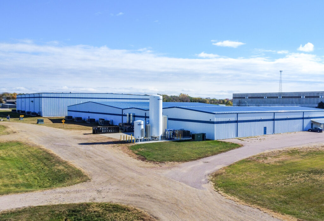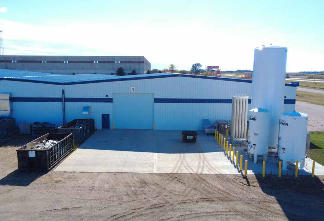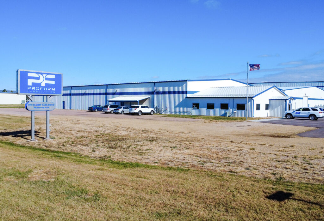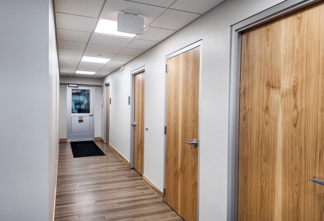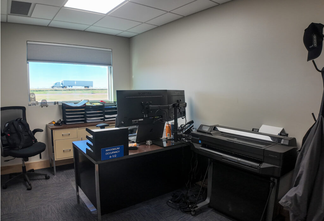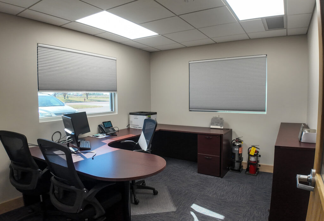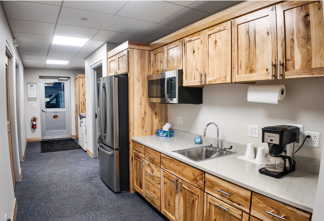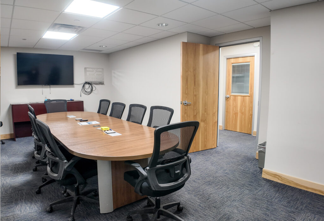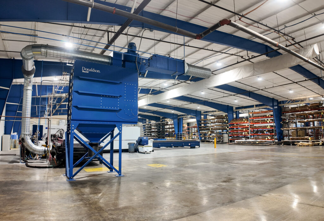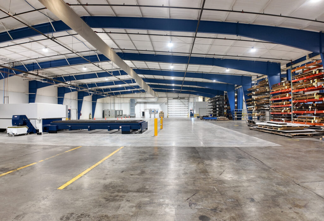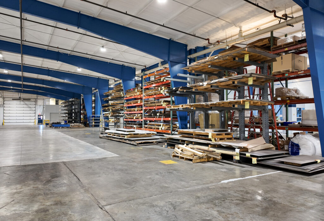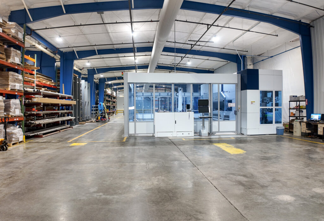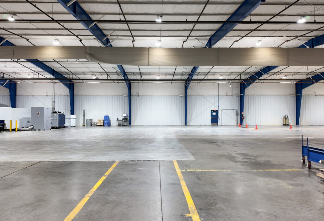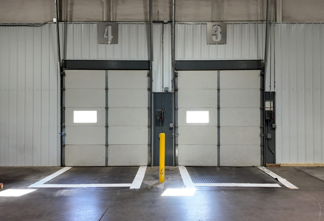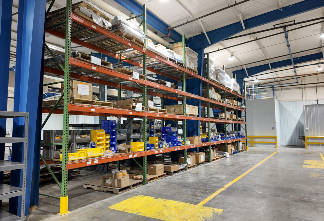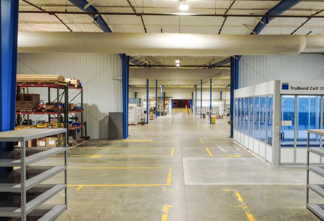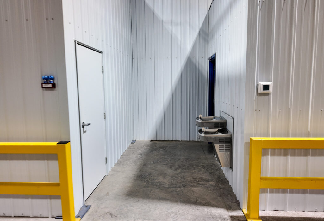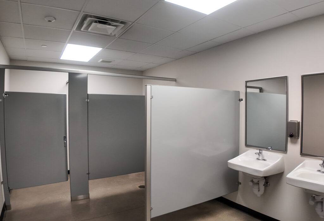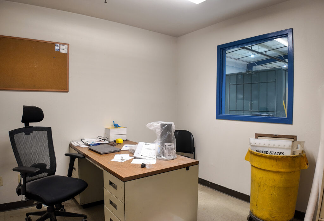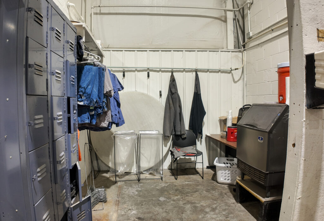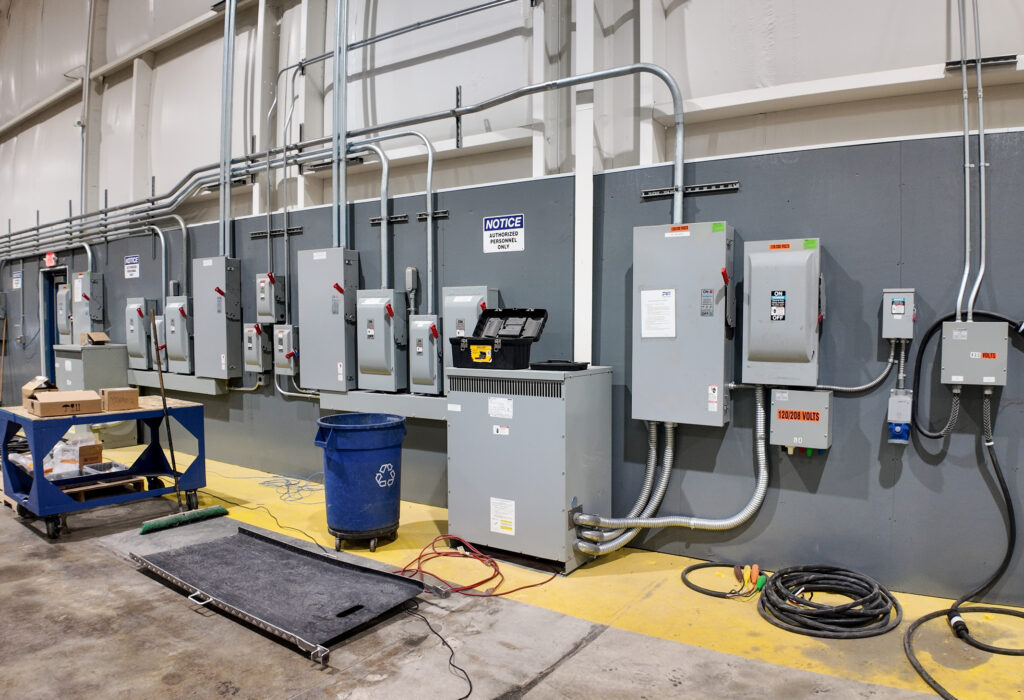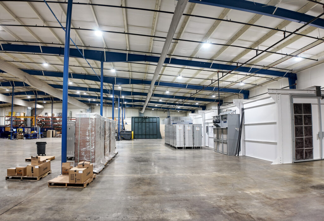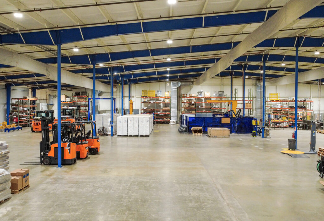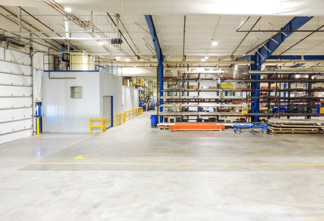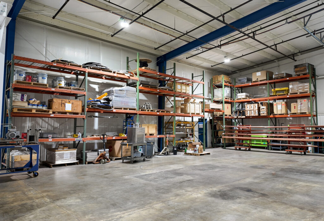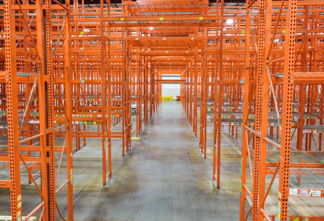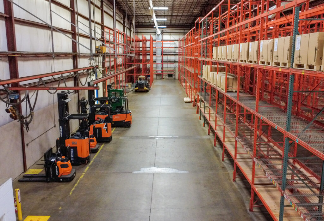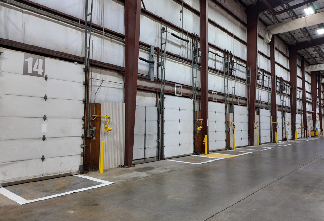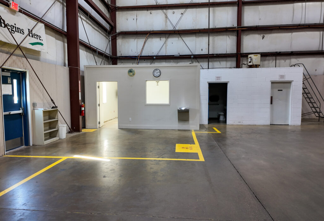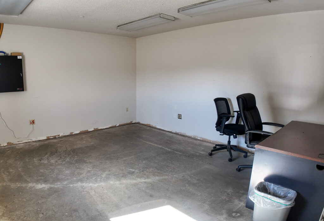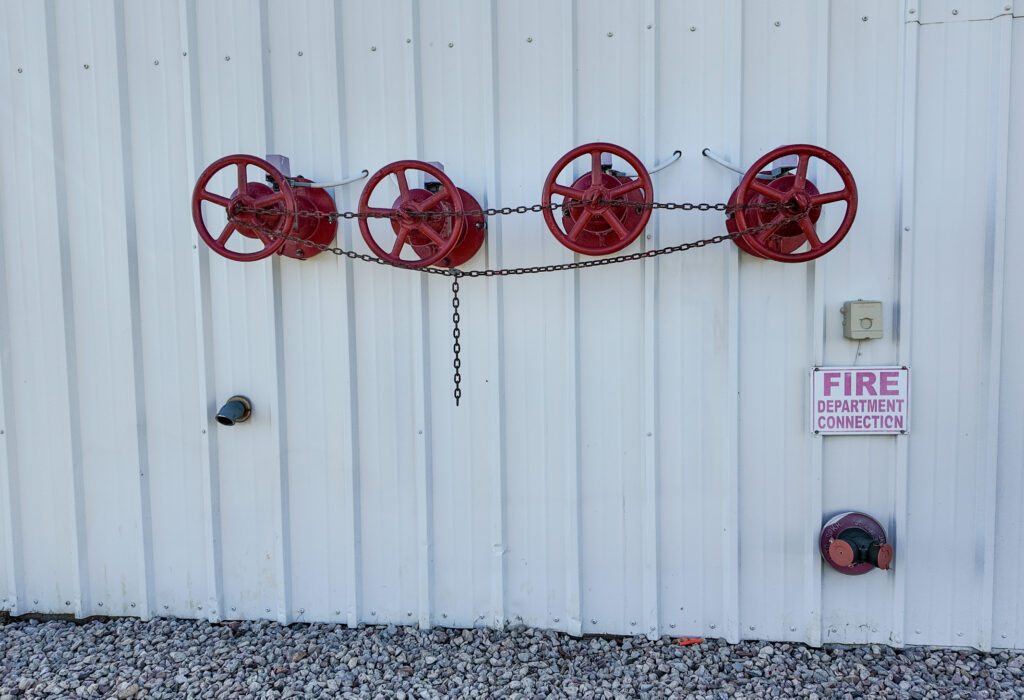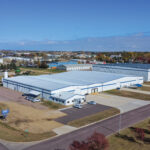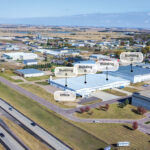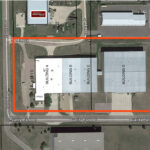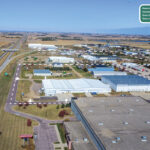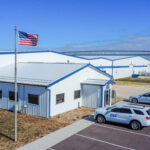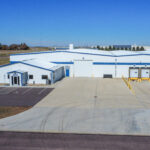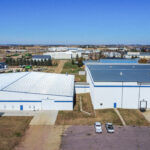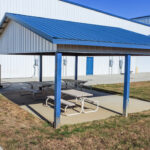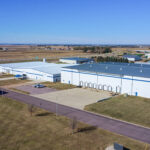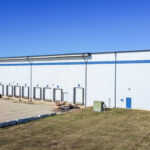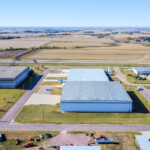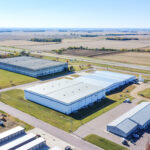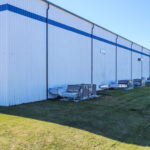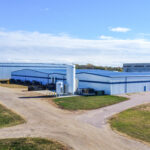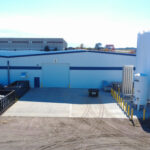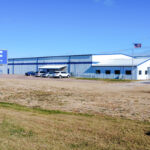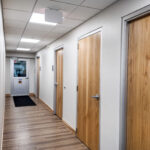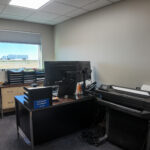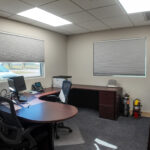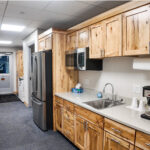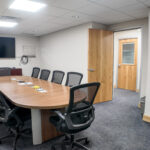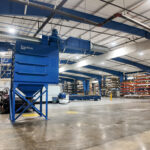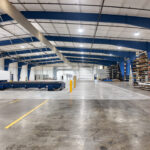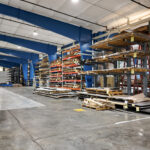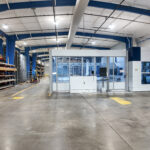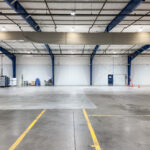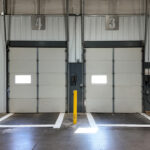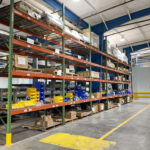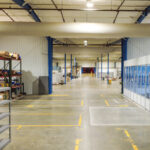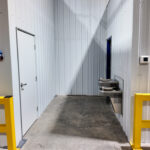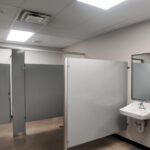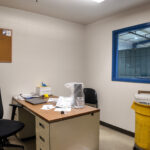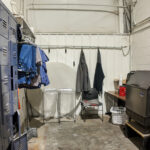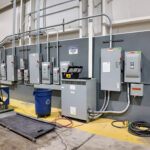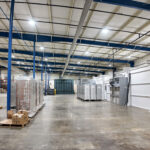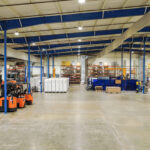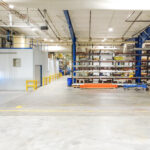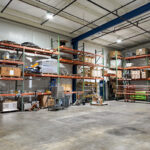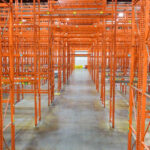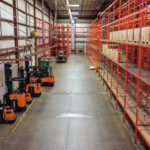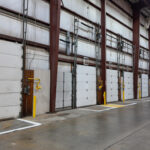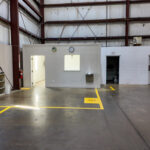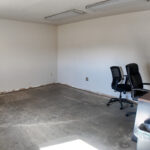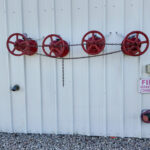View All Listings
Turnkey Manufacturing & Distribution Center
100 Quality Park Drive, Beresford, SD 57004Turnkey Manufacturing & Distribution Center for Sale
Sale Price
$11,960,000
Price / SF
$91.94
Total Available Space (GBA)
130,080 SF +/-
Building A/B/C Size
70,000 SF +/-
Building D Size
58,080 SF +/-
Office Size
2,0000 SF +/-
Site Size
7.80 Acres +/-
Location Highlights
Beresford, SD sits 35 miles south of Sioux Falls and 52 miles north of Sioux City. The subject site is located just east of Interstate 29 at Exit 47 and provides immediate access to major north–south and east–west routes. It’s also surrounded by major employers Slumberland Furniture, Showplace Cabinetry, and Sioux Corporation to support a strong business network.
Community advantages include no state corporate or personal income tax, a reliable workforce, and consistent investment along the I-29 corridor. Traffic counts near the site provide strong logistical connectivity with 16,040 vehicles per day along I-29 and 5,690 vehicles per day on 497th Street.
Community advantages include no state corporate or personal income tax, a reliable workforce, and consistent investment along the I-29 corridor. Traffic counts near the site provide strong logistical connectivity with 16,040 vehicles per day along I-29 and 5,690 vehicles per day on 497th Street.
Description
Facility Quality & Renovations
- Significant renovations in 2023/2024 provides a true Class A facility
- Fully temperature controlled buildings/new HVAC throughout
- New Standing Seam 20-year roofing on Buildings A, B, & C
- Newly poured concrete on multiple sides of the structures
- Newly painted exterior with all new doors, OH doors, gutters, and downspouts
- All new interior renovations on buildings A, B, & C, including new liner panel, spray foam installation, painting, and new restrooms in building D
- New outdoor covered picnic area
- Full metal building; building D connected via a 30′ link
- 100% fire suppression coverage, including in-rack suppression in Building D
Power & Security
- 3 Phase, 480V power with significant capacity:
- Buildings A/B: 200 AMP
- Building C: 800 AMP
- Building D: 800 AMP
- Key fob access throughout
- Multiple entrances to each building
Loading, Doors & Logistics
- 11 dock-high doors
- 4 drive-thru doors
- Pylon signage with I-29 frontage
- Ample surface parking with room to expand
- Zoning: Light Industrial
Office Space – 2,000 SF
- Newly constructed in 2024
- Direct access to the warehouse area
- 5 private offices, conference room, M/W restrooms, IT room, kitchenette
- All new doors, restroom fixtures, counter tops, flooring, carpet, paint, ceiling, lighting, & HVAC
Buildings A/B/C – 70,000 SF
- 202′ x 355′
- Office, M/W restrooms, utility room, electrical room, tornado shelter
- Emergency eye wash shower
- Building A: 2 drive-through doors 18’W x 16’H, with garage door openers
- Building B: 2 dock-high doors w/ lifts 8’W x 9’H
- Building C: 2 drive-through doors 18’W x 16’H, with garage door openers
- 20′ sidewalls
- Buildings A & B: 3 Phase | 480 | 2000 AMP service
- Building C: 3 Phase | 480 | 800 AMP service
Building D – 58,080 SF
- 240′ x 242′
- 5,000 pallet spaces
- Note: racking sold separately
- Office and restrooms (M/W)
- 38′ sidewalls
- 40′ gable height
- 3 Phase: 480 | 800 AMP service
- 7 – dock high doors w/ lifts 8’Wx10’H
- 1 – dock high garbage door 5’Wx8’H
- 1 – dock high door w/ lifts 8’Wx12’H
Usage
